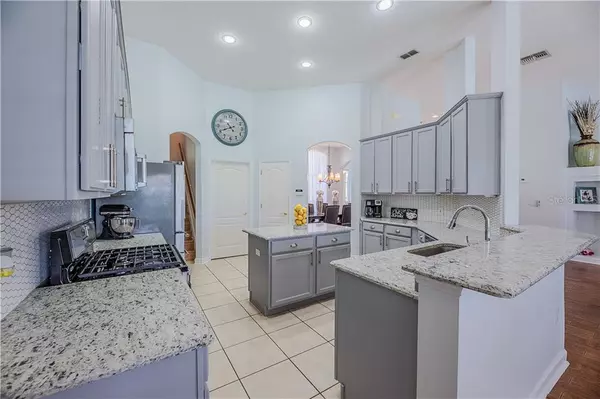$393,000
$399,900
1.7%For more information regarding the value of a property, please contact us for a free consultation.
4 Beds
3 Baths
2,886 SqFt
SOLD DATE : 10/31/2019
Key Details
Sold Price $393,000
Property Type Single Family Home
Sub Type Single Family Residence
Listing Status Sold
Purchase Type For Sale
Square Footage 2,886 sqft
Price per Sqft $136
Subdivision Ashley Cove Unit 01 Rep
MLS Listing ID O5812733
Sold Date 10/31/19
Bedrooms 4
Full Baths 3
Construction Status Appraisal,Financing,Inspections
HOA Fees $66/ann
HOA Y/N Yes
Year Built 1999
Annual Tax Amount $3,192
Lot Size 0.530 Acres
Acres 0.53
Property Description
Come see this immaculate home in the gated community of Ashley Cove today! Featuring 4 large bedrooms (including 2 MASTER SUITES), 3 bathrooms, and a huge upstairs bonus room, this home has been updated and maintained like no other. The sunning kitchen features brand new GRANITE COUNTERS, refinished cabinets, new hardware, modern backsplash, and STAINLESS STEEL appliances. The remodeled Master bathroom is your private oasis with an over-sized soaking tub, huge walk-in shower with FRAMLESS GLASS, and dual sinks. The OPEN FLOOR PLAN allows plenty of space for entertaining, while providing favorable separation from the formal living and dining areas. The Master bedroom features French doors leading out to the pool and lanai, and a FIREPLACE at the foot of your bed. On the other side of the house is the SECOND MASTER SUITE! Unique to this home, it is a huge bedroom with private bathroom and access to the pool/lanai. Use it as a guest suite, for multi-generational families, or even as a playroom for children. Upstairs is a massive BONUS ROOM, perfect for gaming, movies, billiards, office, play area, or even a 5th bedroom. Head out back to the huge screened-in lanai overlooking your HALF ACRE property! The deck and patio were built for entertaining, while the pool and hot tub offer a refreshing dip in any season. Truly too many extras to list including- Brand new AC, new interior paint, new plumbing, indoor laundry, 3 car garage, soaring ceilings, new light fixtures, tile throughout, and much more!
Location
State FL
County Osceola
Community Ashley Cove Unit 01 Rep
Zoning ORS1
Rooms
Other Rooms Bonus Room
Interior
Interior Features Ceiling Fans(s), Central Vaccum, Crown Molding, High Ceilings, Open Floorplan, Solid Surface Counters, Solid Wood Cabinets, Walk-In Closet(s)
Heating Central, Electric
Cooling Central Air
Flooring Tile
Fireplaces Type Gas, Family Room, Master Bedroom
Fireplace true
Appliance Built-In Oven, Dishwasher, Disposal, Microwave, Refrigerator
Laundry Inside, Laundry Room
Exterior
Exterior Feature French Doors, Irrigation System
Garage Driveway
Garage Spaces 3.0
Pool Gunite, In Ground
Community Features Deed Restrictions, Gated
Utilities Available BB/HS Internet Available, Cable Available, Electricity Connected, Public
Waterfront false
Roof Type Shingle
Porch Covered, Enclosed, Patio, Screened
Attached Garage true
Garage true
Private Pool Yes
Building
Lot Description Level, Sidewalk, Paved
Entry Level Two
Foundation Slab
Lot Size Range 1/2 Acre to 1 Acre
Sewer Public Sewer
Water Public
Structure Type Block,Stucco
New Construction false
Construction Status Appraisal,Financing,Inspections
Schools
Elementary Schools Partin Settlement Elem
Middle Schools Neptune Middle (6-8)
High Schools Osceola High School
Others
Pets Allowed Yes
Senior Community No
Ownership Fee Simple
Monthly Total Fees $66
Acceptable Financing Cash, Conventional, FHA, VA Loan
Membership Fee Required Required
Listing Terms Cash, Conventional, FHA, VA Loan
Special Listing Condition None
Read Less Info
Want to know what your home might be worth? Contact us for a FREE valuation!

Our team is ready to help you sell your home for the highest possible price ASAP

© 2024 My Florida Regional MLS DBA Stellar MLS. All Rights Reserved.
Bought with WEICHERT REALTORS HALLMARK PRO

"My job is to find and attract mastery-based agents to the office, protect the culture, and make sure everyone is happy! "






